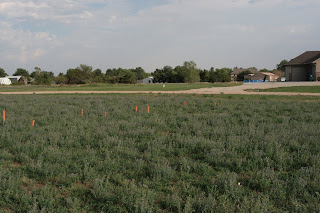Saturday, August 27, 2011
Weber Haus - Week Two - Footings, Forms and some concrete
By Friday of the first week the footings were poured and the outline of the house was starting to take shape. Of course not much happened over the weekend, and with Monday's drizzly weather there wasn't any activity then either. But starting on Tuesday it was back to work as the forms for the concrete basement walls started to go up the inside forms were all up with the rebar reinforcements in place. On Wednesday, the builders got the outside forms up and looked all set to go to pour the next day. Which worked perfectly as Thursday ended up being the nicest day of the week, with temps in the low 90's instead of over 100 like the rest of the week. I will say I was surprised on Friday when I showed up to see that most of the forms were down and the concrete all cured except at the corners. Seems like next week will be slow as the plan is only to do the water proofing Tuesday and back fill on Thursday or Friday. ....To the pictures
Thursday, August 18, 2011
Of Sticks and Holes in the ground - Weber-Haus - Week 1
So since I kind of failed in my first blogging endeavor to do a picture a day...that only lasted a month or so before I started to forget and/or get lazy...going to try again, but new premise for the time being I am going to do the weekly or more often progress of our new house that Jill and I had started this week.
This whole thing started about a year ago when she and I decided that starting a family in my house was probably not ideal, since we want more than two kids someday, and this house barely has three bedrooms now. We looked into remodeling my house by turning the current garage into a master suite and building a new garage in front of that, but that was going to end up costing, including my current mortgage, nearly the price we thought we thought we could pay for a new home. So we started looking at houses on the market and started to do some final projects around this house to get it ready to sell. One day back from the lake we found a development just off 21st that had 1 acre lots, we looked it up on the web, and the lot prices there for an acre were about the same as a lot in town, half the size or less. So over the next several months as I got the house ready to sell, we worked with a Realtor, and designed our house. Well after several months we decided to go ahead and have them start the new home while ours was on the market.
Now jump forward to last weekend we met the builder on Saturday morning and did the initial rough staking. basically setting the very outside rectangle on the plot the house will sit. On Tuesday, the Builder went back and did the detail staking, of the actual outline of the house. By Wednesday evening half the basement dirt was dug out and today that was finished as well as having the forms in the ground for the basement walls. Can't wait to see what there is tomorrow. Now to the pictures
This whole thing started about a year ago when she and I decided that starting a family in my house was probably not ideal, since we want more than two kids someday, and this house barely has three bedrooms now. We looked into remodeling my house by turning the current garage into a master suite and building a new garage in front of that, but that was going to end up costing, including my current mortgage, nearly the price we thought we thought we could pay for a new home. So we started looking at houses on the market and started to do some final projects around this house to get it ready to sell. One day back from the lake we found a development just off 21st that had 1 acre lots, we looked it up on the web, and the lot prices there for an acre were about the same as a lot in town, half the size or less. So over the next several months as I got the house ready to sell, we worked with a Realtor, and designed our house. Well after several months we decided to go ahead and have them start the new home while ours was on the market.
Now jump forward to last weekend we met the builder on Saturday morning and did the initial rough staking. basically setting the very outside rectangle on the plot the house will sit. On Tuesday, the Builder went back and did the detail staking, of the actual outline of the house. By Wednesday evening half the basement dirt was dug out and today that was finished as well as having the forms in the ground for the basement walls. Can't wait to see what there is tomorrow. Now to the pictures
Subscribe to:
Comments (Atom)

















































